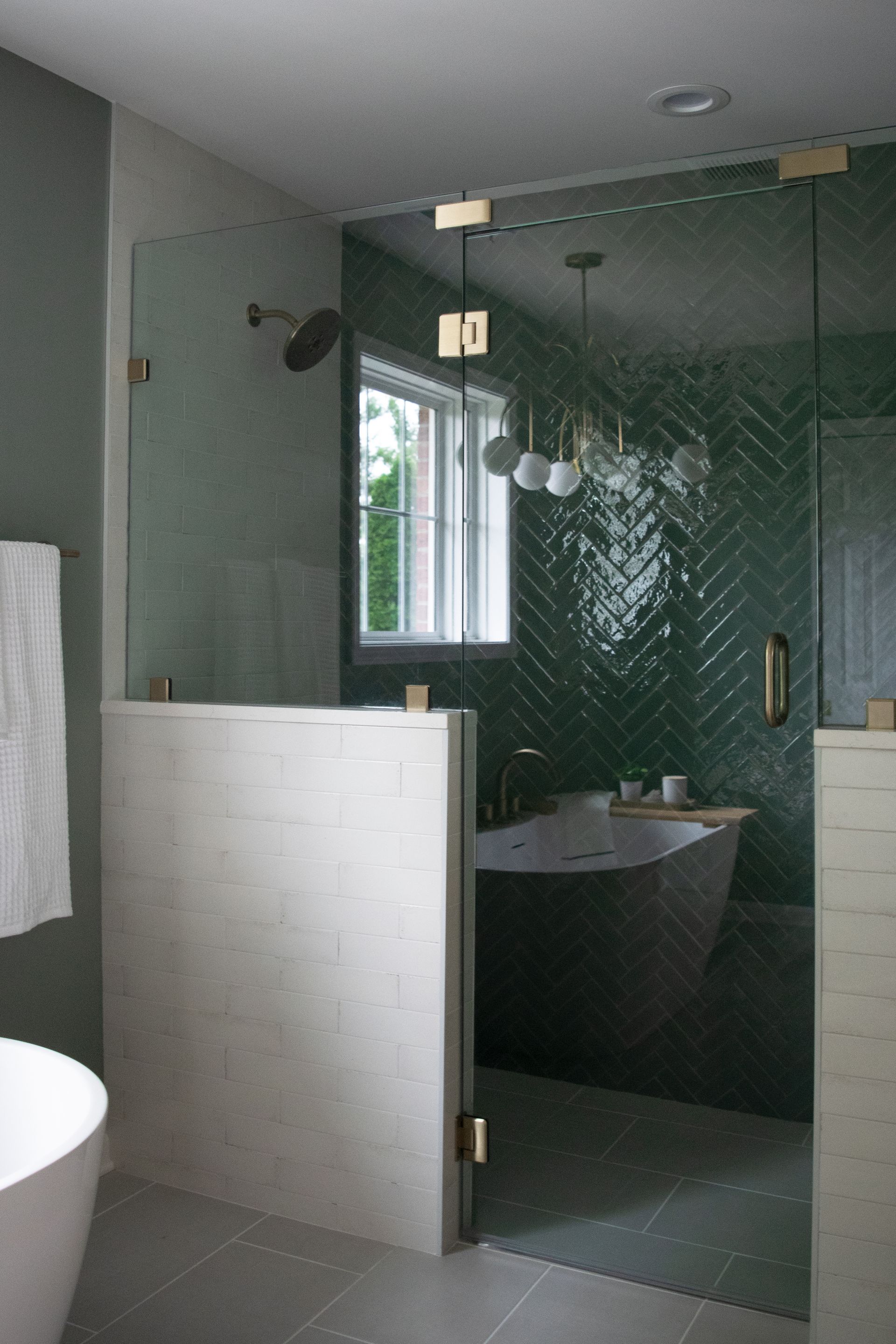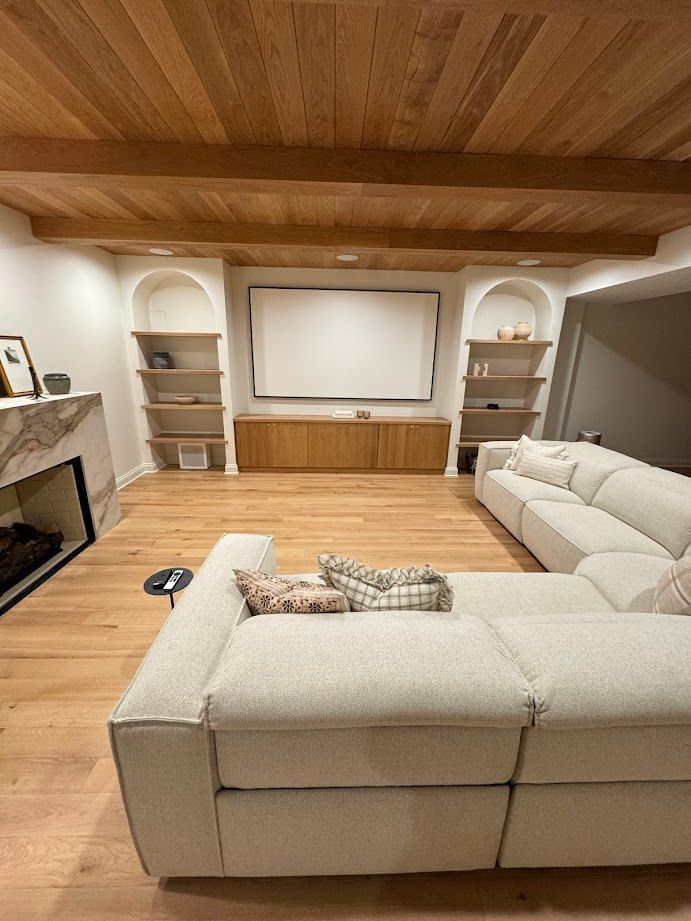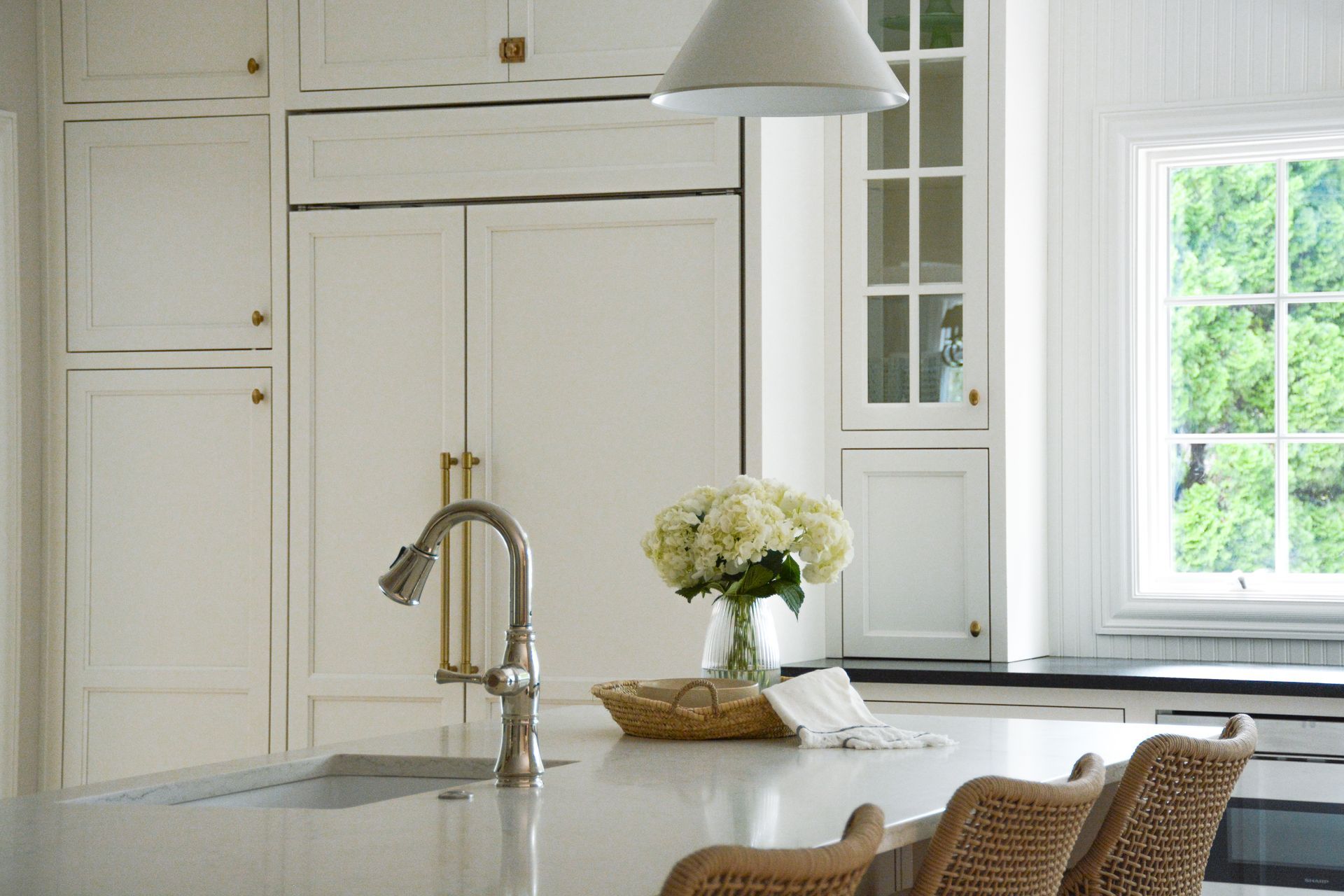Open Floor Plans: Why They’re Still Popular and How to Achieve Them
Open floor plans have remained a staple in modern home design for years, and their popularity shows no signs of waning. Whether you're watching a home renovation show, flipping through design magazines, or browsing real estate listings, open floor plans are everywhere. But what makes this layout so enduringly popular, and how can you achieve it in your own home? Let’s explore the appeal of open floor plans and provide some tips on how to create this coveted layout in your space.
The Appeal of Open Floor Plans
Open floor plans break down the barriers between rooms, creating a seamless flow from one space to the next. This design approach has several key advantages that homeowners find irresistible.
Enhanced Natural Light and Airflow
Without walls to block windows or obstruct airflow, open floor plans allow natural light to permeate throughout the home. This not only makes spaces feel larger and more inviting but also contributes to better ventilation, creating a more comfortable living environment.
Fostering Connection and Interaction
One of the primary reasons homeowners love open floor plans is the way they facilitate interaction. Whether you're hosting a party, preparing dinner while keeping an eye on the kids, or simply enjoying a relaxed evening at home, an open layout allows for easier communication and connection between different areas of the house.
Versatile and Flexible Spaces
An open floor plan offers flexibility in how you use your space. Without walls dictating room boundaries, you can create multifunctional areas that adapt to your lifestyle. Whether you want a cozy reading nook, a spacious dining area, or a comfortable family room, an open layout can accommodate your needs.
Modern and Stylish Aesthetic
Open floor plans are synonymous with modern living. The clean lines, uncluttered spaces, and seamless transitions between rooms create a contemporary look that appeals to many homeowners. This design also allows for creative freedom in decorating, as the absence of walls means you can experiment with different furniture arrangements and design elements.
How to Achieve an Open Floor Plan
Creating an open floor plan may seem daunting, but with the right approach, you can transform your home into a more open, airy space that meets your needs.
Remove Non-Load-Bearing Walls
The first step in achieving an open floor plan is to identify and remove non-load-bearing walls that separate key living areas, such as the kitchen, dining room, and living room. Consulting with a structural engineer or experienced contractor is crucial to ensure that any walls you plan to remove are not essential to the structural integrity of your home.
Incorporate Structural Supports
If you need to remove a load-bearing wall, don’t worry—you can still achieve an open floor plan by incorporating alternative structural supports. Options like beams, columns, or posts can provide the necessary support while maintaining the open feel of the space. These elements can also be designed to complement the aesthetic of your home.
Choose a Cohesive Design Theme
With an open floor plan, it’s important to create a cohesive design theme that flows seamlessly from one area to the next. This doesn’t mean every room needs to look identical, but there should be a consistent color palette, style, or material that ties the spaces together. For example, using the same flooring throughout the open area can create a sense of continuity.
Use Furniture to Define Spaces
In an open floor plan, furniture plays a key role in defining different areas. Arrange your furniture to create distinct zones for activities like dining, lounging, and cooking. Rugs, lighting, and furniture placement can all help delineate spaces without the need for walls.
Maximize Natural Light
To fully embrace the benefits of an open floor plan, maximize the natural light in your home. Large windows, glass doors, and skylights can flood the space with sunlight, making it feel even more open and inviting. Avoid heavy drapes or dark window treatments that could block light and make the space feel smaller.
Embrace Minimalism and Declutter
Open floor plans thrive on minimalism. Without walls to hide clutter, it’s essential to keep your space organized and free of unnecessary items. Invest in smart storage solutions to keep everyday items out of sight and maintain the clean, uncluttered look that open floor plans are known for.
Consider Kitchen Islands or Breakfast Bars
In an open floor plan, the kitchen often becomes the focal point of the living area. Incorporating a kitchen island or breakfast bar can serve as a functional boundary between the kitchen and the living or dining areas. These elements not only provide additional workspace and seating but also enhance the flow of the space.
Open floor plans continue to be a favorite among homeowners for good reason. They offer a modern, flexible living environment that enhances natural light, fosters connection, and allows for creative design possibilities. Whether you're planning a full-scale renovation or simply want to make your existing space feel more open, these tips can help you achieve the open floor plan of your dreams.
Services
All Rights Reserved | SB Home Renovations





