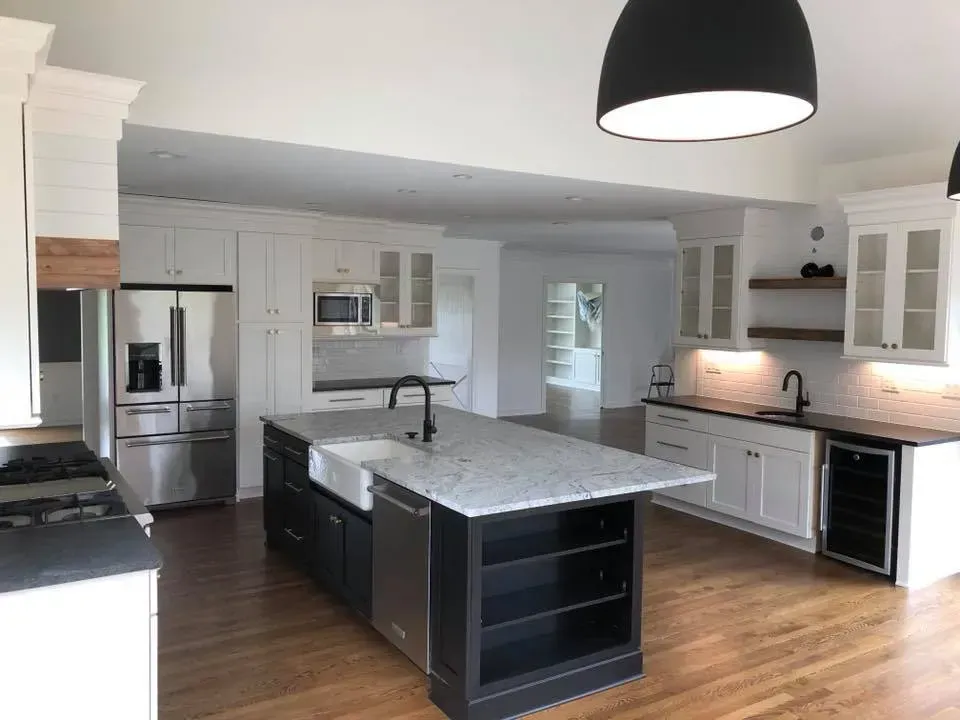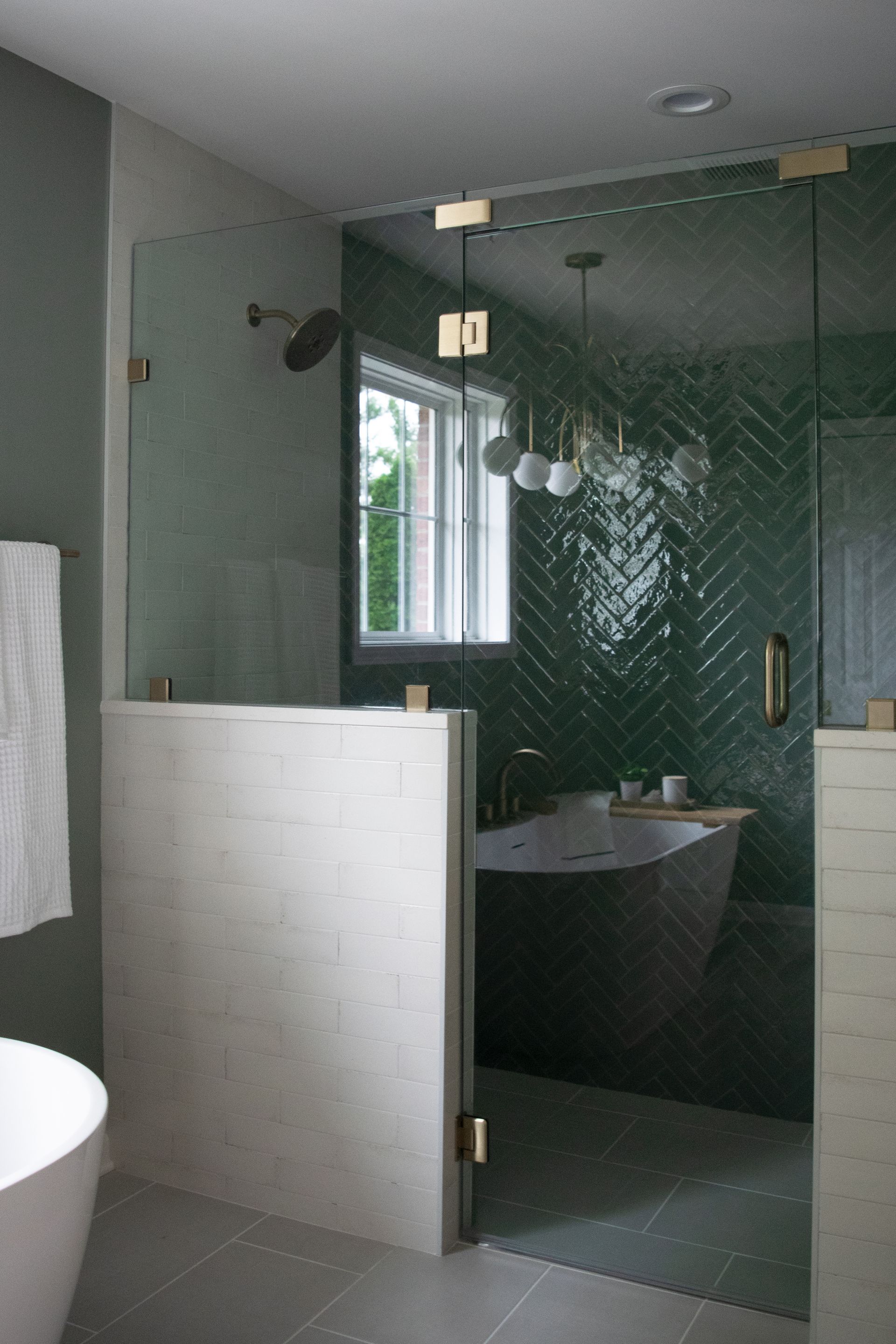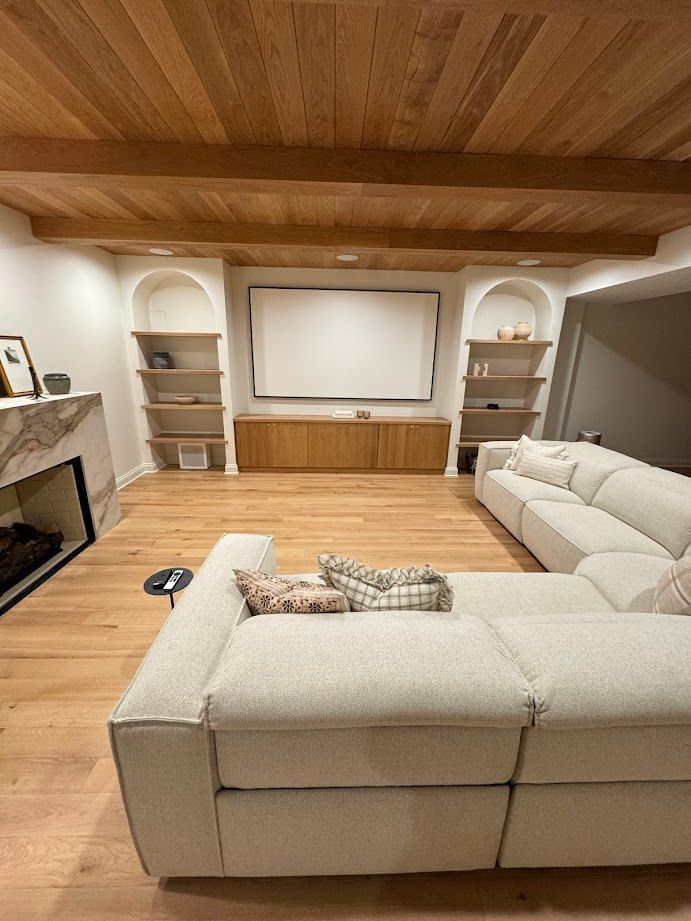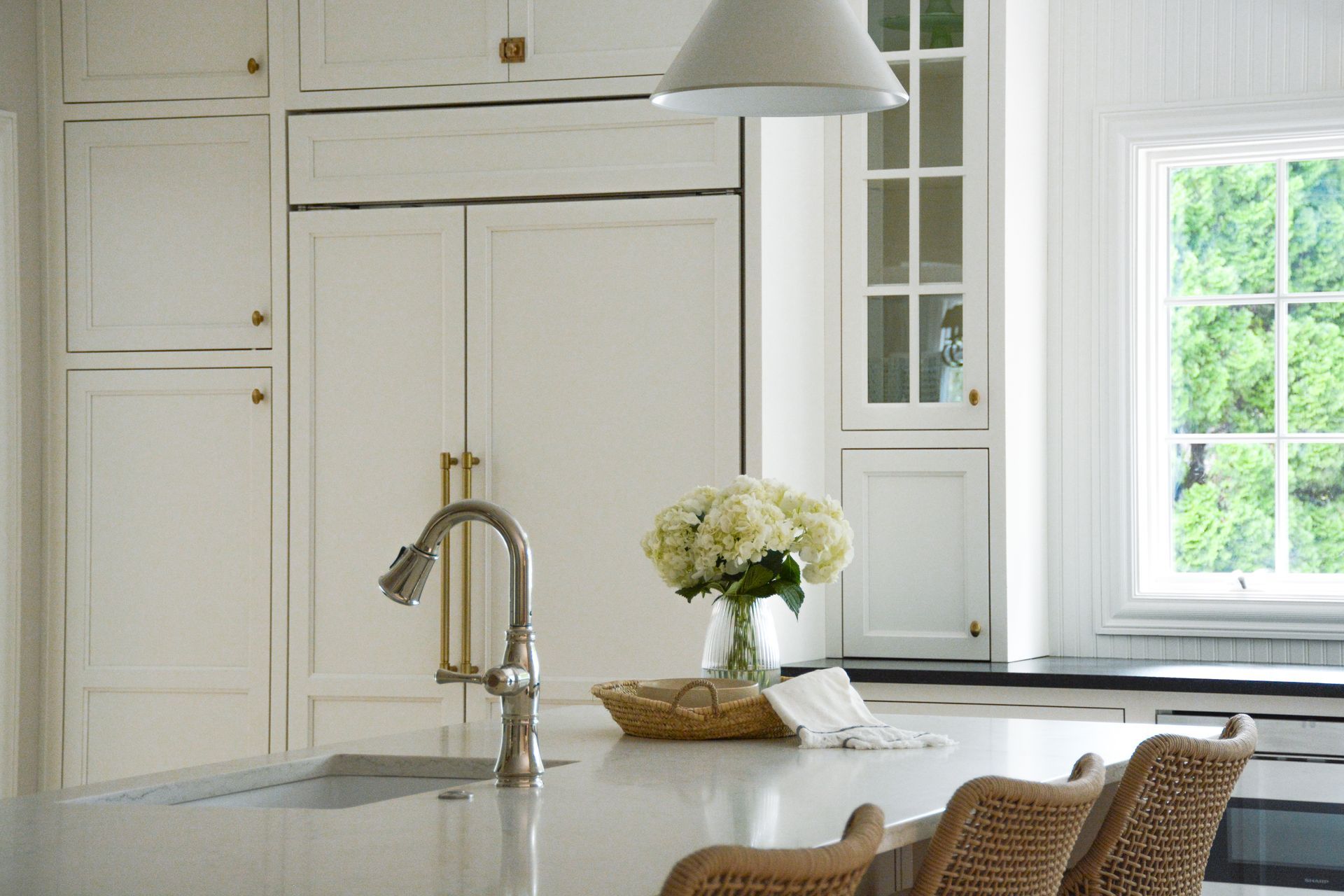Pros and Cons of open-concept Kitchens

Open-concept kitchens have become increasingly popular in recent years, with many homeowners embracing the idea of a spacious, interconnected living area. While this design trend offers numerous advantages, it's essential to consider the potential drawbacks before committing to an open-concept kitchen.
Pros of open-concept Kitchens
1. Enhanced Social Interaction
One of the most significant benefits of open-concept kitchens is the enhanced social interaction they facilitate. By removing walls, you create a seamless flow between the kitchen, dining, and living areas, making it easier to communicate with family and guests while cooking or entertaining.
2. Improved Natural Light
Open-concept kitchens allow natural light to flow freely throughout the space, making your home feel brighter and more inviting. The absence of walls means that light from windows in the living or dining areas can illuminate the kitchen, reducing the need for artificial lighting.
3. Increased Flexibility
With an open-concept kitchen, you have more flexibility in arranging your furniture and decor. The expansive layout allows for various seating and dining configurations, making it easier to adapt the space to your needs and preferences.
4. Enhanced Resale Value
Homes with open-concept kitchens are often more attractive to potential buyers. The modern, spacious design is highly desirable, and the increased sense of space can make your home feel larger and more appealing, potentially boosting its resale value.
5. Multifunctional Space
Open-concept kitchens can serve multiple purposes, such as cooking, dining, and entertaining. The versatile layout allows for a more integrated living experience, where the kitchen becomes the heart of the home.
Cons of open-concept Kitchens
1. Noise Levels
One of the primary drawbacks of open-concept kitchens is the increased noise levels. Without walls to contain sounds, noise from cooking, appliances, and conversations can easily spread throughout the connected living areas, potentially creating a more chaotic environment.
2. Lack of Privacy
Open-concept kitchens can compromise privacy, as there are no walls to separate the kitchen from the rest of the living space. This layout may not be ideal for those who prefer a more secluded and intimate kitchen environment.
3. Potential Clutter
With an open-concept kitchen, clutter can become more visible. Keeping the kitchen clean and organized is crucial, as any mess or disorganization can affect the overall appearance of the connected living areas.
4. Cooking Odors
Cooking odors can spread more easily in an open-concept kitchen, permeating the living and dining areas. While good ventilation can help mitigate this issue, it's something to consider if you frequently cook strong-smelling foods.
5. Heating and Cooling Efficiency
Open-concept kitchens can be more challenging to heat and cool efficiently. The larger, open space may require more energy to maintain a comfortable temperature, potentially leading to higher utility bills.
Open-concept kitchens offer a range of benefits, including enhanced social interaction, improved natural light, and increased flexibility. However, they also come with potential drawbacks, such as increased noise levels, lack of privacy, and potential clutter. By carefully considering the pros and cons, you can determine whether an open-concept kitchen is the right choice for your home.
By weighing the advantages and disadvantages, you can make an informed decision that best suits your lifestyle and preferences. For more kitchen remodeling ideas and expert advice, contact SB Home Renovations today!
Services
All Rights Reserved | SB Home Renovations





